Tài liệu về " phân tích kiến trúc " 20 kết quả

Tổng Quan Về Xác định Yêu Cầu Người Dùng UML
Tổng Quan Về
Xác định Yêu Cầu Người Dùng. d?ng UML - T?ng quan v? u c?u ngu?i dùngDuong Anh Ð?c 9/20002Mục tiêu : Tổng quan về xác đònh yêu cầu? Tìm hiểu các khái niệm cơ bản về xác đònh yêu cầu người. d?ng UML - T?ng quan v? u c?u ngu?i dùngDuong Anh Ð?c 9/20001Phân Tích và Thiết Kế Hướng đối tượng Sử dụng UMLTổng Quan Về Xác đònh Yêu Cầu Người Dùng
OOAD

Phân tích kiến trúc (Architectural Analysis)
Phân tích kiến trúc
(Architectural Analysis)... đến kiến trúc (hệ thống) ?Tìm hiểu cách đọc diễn dịch kết Phân tích Kiến trúc ? Các tầng kiến trúc quan hệ chúng ? Các trừu tượng hóa ? Các chế phân tích OOAD S? d?ng UML – Phân tích ki?n trúc. .. tiêu: ?Tìm hiểu mục đích Phân tích Kiến trúc nơi thực công việc chu kỳ sống hệ thống ?Mô tả mẫu biểu diễn kiến trúc tập hợp chế phân tích với ảnh hưởng chú...

Sổ tay kết cấu thép - Section 1
PROPERTIES OF STRUCTURAL STEELS AND EFFECTS OF STEELMAKING AND FABRICATION... maximum 11 ⁄4 maximum 11 ⁄4 maximum and and 1? ??5 1? ??5 1? ??5 50 46 42 50 46 42 70 67 63 70 67 63 21 21 21 21 21 21 18 18 18 18 — — 1? ??5 1? ??5 1? ??3 1? ??3 1? ??5 42 50 60 65 50–65 60 65 75 80 65 24 21 18 17 21 20 18 ... 75 70 50 60 65 70 70–90 80? ?10 0 95? ?11 5 90? ?11 0 85? ?10 5 90? ?11 0 90? ?11 0 65 75 80...
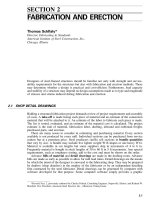
Sổ tay kết cấu thép - Section 2
FABRICATION AND ERECTION... painting, and shipping 2. 10 BUILT-UP SECTIONS These are members made up by a fabricator from two or more standard sections Examples of common built-up sections are shown in Fig 2. 2 Built-up members are... Society for Protective Coatings, Forty 24 th St., Pittsburgh, PA 1 522 2.) 2. 12 FABRICATION TOLERANCES Variations from theoretical dimensions occur in hot-rolled s...

Sổ tay kết cấu thép - Section 3
GENERAL STRUCTURAL THEORY... original force F FIGURE 3. 3 Resolution of a force in three dimensions 3. 3 3. 4 SECTION THREE Fx ⫽ F cos ␣x (3. 2a) Fy ⫽ F cos ␣y (3. 2b) Fz ⫽ F cos ␣z (3. 2c) F ⫽ 兹Fx2 ⫹ Fy2 ⫹ Fz2 (3. 2d ) where ␣x, ␣y,... F1x ⫹ F2x ⫹ F3x (3. 3a) Ry ⫽ 兺Fy ⫽ F1y ⫹ F2y ⫹ F3y (3. 3b) Rz ⫽ 兺Fz ⫽ F1z ⫹ F2z ⫹ F3z (3. 3c) The magnitude of the resultant force R can then be determined fro...

Sổ tay kết cấu thép - Section 4
ANALYSIS OF SPECIAL STRUCTURES... ANALYSIS OF SPECIAL STRUCTURES 4. 5 TABLE 4. 1 Example of Two-Hinged Arch Analysis ␣ radians My, kip-ft2 0. 048 7 0. 146 2 0. 243 6 0. 341 1 0 .43 85 0.5360 12,665 9,6 34 6 ,46 9 3,591 1,381 159 TOTAL 33,899... H1 ⫽ ⫺ H ⫺ sin 1 (4. 40) (4. 41) (4. 42) By application of virtual work, the horizontal and vertical components of the crown displacement induced by PH ma...

Sổ tay kết cấu thép - Section 5
ANALYSIS OF SPECIAL STRUCTURES... A5.1 or A5 .5? ? E70 15, E7016, E7018, E7028 E70 1 5- X, E7016-X, E7018-X AWS A5.17 or A5.23§ F7XX-EXXX F7XX-EXX-XX AWS A5.18 ER70S-X A572 grades 60 and 65 AWS A5 .5? ? E8016-X, E80 1 5- X E8018-X AWS A5.23§... AWS A5.1 or A5 .5? ? AWS A5.17 or A5.23§ A500 grades A and B A501, A529, and A570 grades 30 through 50 E60XX E70XX E70XX-X F6XX-EXXX F7XX-EXXX or F7XX-EXX-...
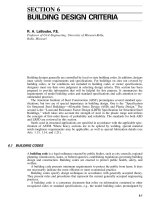
Sổ tay kết cấu thép - Section 6
BUILDING DESIGN CRITERIA... 49 56 77 42 49 53 56 61 70 98 49 58 63 66 72 84 119 29 35 33 36 38 41 47 64 45 50 53 55 59 66 87 54 61 65 68 73 82 110 63 72 77 80 86 98 133 32 49 67 10 84 12 102 41 63 86 108 131 冧 6. 6 SECTION. .. ⫺50 ⫹ 46 ⫺58 ⫹53 ? ?67 ? ?60 ⫺ 76 ? ?68 ⫺ 86 50 ⫹ 16 ⫺19 ⫹18 ⫺21 ⫹22 ⫺ 26 ⫹ 26 ⫺31 ⫹31 ⫺37 ⫹37 ⫺44 ⫹42 ⫺51 ⫹49 ⫺58 ⫹55 ? ?66 ? ?63 ⫺75 500 ⫹14 ⫺15 ⫹15 ⫺17 ⫹19 ⫺21 ⫹23 ⫺25 ⫹...
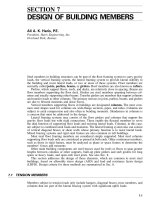
Sổ tay kết cấu thép - Section 7
DESIGN OF BUILDING MEMBERS... from Eq (7. 10), then is Fcr ⫽ 冉 冊 0. 877 36 ⫽ 11.19 ksi 1.682 From Eqs (7. 6) and (7. 7), the design strength is Pn ⫽ 0.85 ⫻ 11 .7 ⫻ 11.19 ⫽ 111.3 kips ⬎ 1 07. 5 kips—OK 7. 9 7. 10 SECTION SEVEN 7. 8 STEEL... (7. 6) and (7. 7), is Pn ⫽ 0.85 ⫻ 5.58 ⫻ 21. 17 ⫽ 100.4 kips ⬎ 93.6 kips—OK DESIGN OF BUILDING MEMBERS 7. 6 7. 7 COMPARATIVE DESIGNS OF WIDE-FLANGE SECTION...
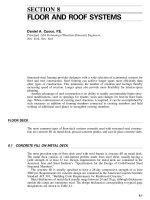
Sổ tay kết cấu thép - Section 8
FLOOR AND ROOF SYSTEMS... systems are described in Arts 8. 4 to 8. 7
8. 10 SECTION EIGHT FIGURE 8. 8 Minimum requirements for composite action with concrete-encased steel framing 8. 4 METAL ROOF DECK Steel-framed buildings often... lateral loads are FIGURE 8. 6 Two-hour fire-rated floor systems, with cold-formed steel deck (a) With lightweight concrete fill; (b) with normal-weight concrete fill...
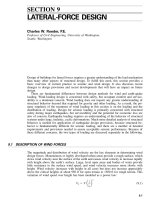
Sổ tay kết cấu thép - Section 9
LATERAL-FORCE DESIGN... LATERAL-FORCE DESIGN FIGURE 9. 9 Hysteretic behavior of three steel frames (a) Moment-resisting frame: (b) concentric braced frame: (c) eccentric braced frame 9. 19 9.20 SECTION NINE FIGURE 9. 9 Continued... 9. 6 SECTION NINE TABLE 9. 1 Coefficient Ce for Eq (9. 4) Exposure Height, ft* C D 0–15 20 25 30 40 60 80 100 120 160 200 300 400 1.06 1.13 1. 19 1.23 1.31 1.43 1.53 1....
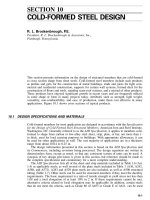
Sổ tay kết cấu thép - Section 10
COLD-FORMED STEEL DESIGN... singly-, doubly-, and point-symmetric sections is given by Eq 10. 25 These provisions apply to I-, Z-, C-, and other singly-symmetric sections, but not to multiple-web decks, U- and box sections... testing
10. 10 SECTION TEN FIGURE 10. 3 Effective width concept (a) Buckling of grid model; (b) buckling of plate; (c) stress distributions
COLD-FORMED STEEL DESIGN 10. 7 1...

Sổ tay kết cấu thép - Section 11
DESIGN CRITERIA FOR BRIDGES [PART 1-APPLICATION OF CRITERIA FOR COST-EFFECTIVE HIGHWAY BRIDGE DESIGN]... plastic section modulus Z Figure 11. 4 shows a noncompact section supplying the required section modulus, with a 3⁄8-in-thick web and 15⁄8-in-thick flanges For a compact section, a 5⁄8-in-thick... Art 11. 5.4.) 11. 5.2 Simplified Example of Methods To compare the results of a design by ASD LFD,...

Sổ tay kết cấu thép - Section 12
BEAM AND GIRDER BRIDGES... assume a 9-in-thick slab, weight 112 lb / ft2 plus lb / ft2 for the additional thickness of deck concrete in the stay-in-place forms The 9-in-thick slab consists 12. 6 SECTION TWELVE of a 73⁄4-in base... 804 ⫻ 12 / 752 ⫽ 12. 83 SDL: ƒb ⫽ 267 ⫻ 12 / 2,316 ⫽ 1.38 LL ⫹ I: ƒb ⫽ 1,201 ⫻ 12 / 7,744 ⫽ 1.86 Total: 16.07 ⬍ 20 ƒb ⫽ 804 ⫻ 12 / 1 ,125 ⫽ 8.58 ƒb ⫽ 267 ⫻ 12 / 1,473 ⫽...

Sổ tay kết cấu thép - Section 13
TRUSS BRIDGES... Bridges.’’ 13. 2 TRUSS COMPONENTS Principal parts of a highway truss bridge are indicated in Fig 13. 1; those of a railroad truss are shown in Fig 13. 2
TRUSS BRIDGES 13. 3 FIGURE 13. 1 Cross section. .. X, where a single diagonal would be 13. 4 SECTION THIRTEEN FIGURE 13. 2 Cross section shows principal parts of a through-truss railway bridge
TRUSS BRIDGES 13. 5 subjected to s...

Sổ tay kết cấu thép - Section 14
ARCH BRIDGES... the deck.) A check of a 750-ft span for two alternate designs, one with a 5-ft constant-depth rib and 12.5-ft-deep tie and the other with a 10-ft-deep rib and 4-ft-deep tie, showed that the latter... FIGURE 14. 2 Details of New River Gorge Bridge 14. 13 14. 14 SECTION FOURTEEN FIGURE 14. 3 BAYONNE BRIDGE LOCATION: Between Bayonne, N.J., and Port Richmond, Staten Island, N.Y TYPE:...

Sổ tay kết cấu thép - Section 15
CABLE-SUSPENDED BRIDGES. The V-shapedarrangement (Fig. 15. 21e), has been used for cable-stayed bridges supporting pipelines. This
15. 1 8SECTION FIFTEENFIGURE 15. 15 Typical cross sections. 317 1850Cologne-Mulheim I3Cologne, Germany 1033 315 1929Cologne-Mulheim II Cologne, Germany 1033 315 1951
CABLE-SUSPENDED BRIDGES15.15TABLE 15. 1Major Suspension

50 Architecture Ideas You Really Need to Know
From the Pyramids of Giza to the Guggenheim, this lively guide explains the key concepts and inventions in architecture clearly and concisely. Exploring the myriad ways in which the built environment is shaped and created, readers will gain a new and informed appreciation for architecture, from the classical orders of Vitruvius - Doric, Ionic and Corinthian - to the to the most recent contemporary...

Chuyên đề phân tích Ý nghĩa của ngoại thất
1. Ý nghĩa ngoại thất:
Hành chính.
Địa lý: địa điểm môi trường tự nhiên, vị trí công trình, yếu tố văn hóa xã hội, yếu tố tự nhiên.
Phong thủy: phương hướng, địa hình, địa hình, địa thế diện mạo.
Kinh tế: vị trí có tình đặc địa, nghề nghiệp giá trị sử dụng của chủ sở hữu.. dạng. 7/ - Định nghĩa ngoại thất: - Các thành phàn tạo nện giá trị ngoại thất. - Các tác động, ảnh hướng của ngoại thấ...

Kế hoạch kinh doanh kiến trúc online
Đề tài luận văn, khóa luận tốt nghiệp cho sinh viên khoa quản trị kinh doanh, quản trị marketing, quản trị doanh nghiệp. Kiến trúc, thiết kế.. Kế hoạch kinh doanh “KIẾN TRÚC ONLINE HỌC VIỆN CÔNG NGHỆ BƯU CHÍNH VIỄN THÔNG KHOA QUẢN TRỊ KINH DOANH KẾ HOẠCH KINH DOANH KIẾN TRÚC ONLINE HÀ NỘI 04/2014 MỤC LỤC Kế hoạch kinh doanh “KIẾN. LỤC Kế hoạch kinh doanh “KIẾN TRÚC ONLINE CHƯƠNG 1 – MỞ...